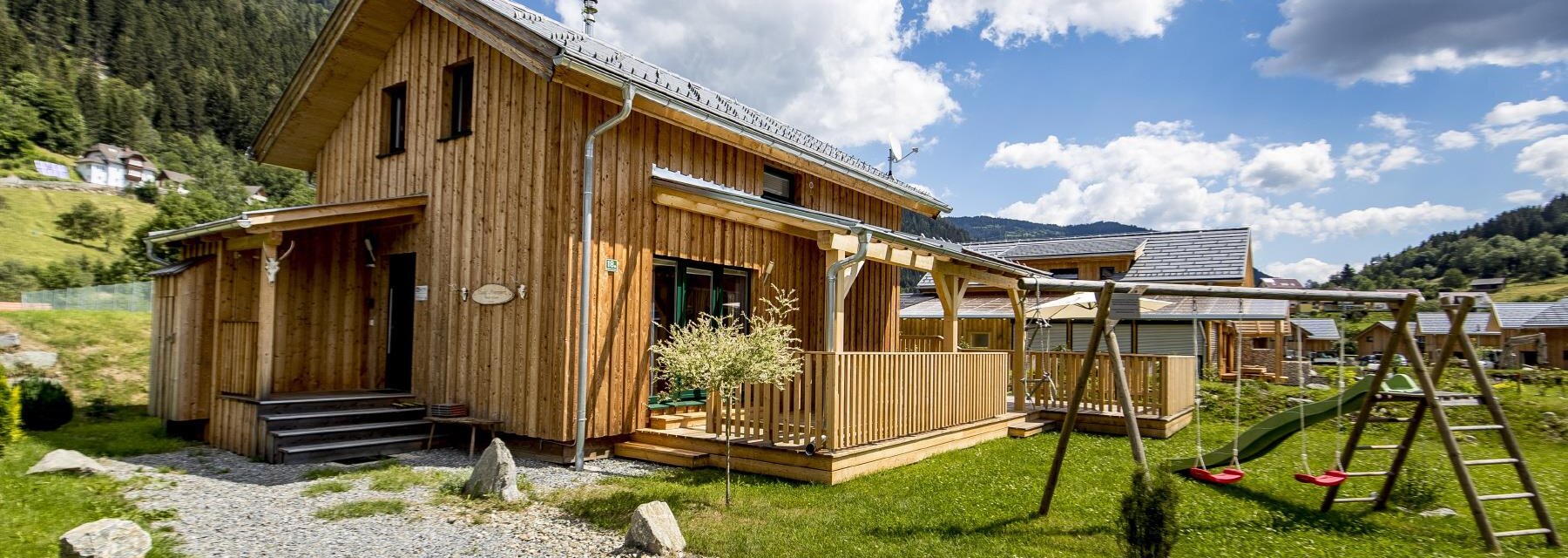
The Chalet Steiermark was newly built in 2015 using wood and extends over 2 floors.
On the ground floor there is the spacious and light-flooded living-dining area with a large couch and TV set as well as an antique seating and dining area with a large wooden table, corner bench and modern lounge chairs. There is also a fully equipped kitchen on the ground floor, a large entrance area with wardrobe, washing machine and ski boot dryer and a small bathroom with shower, sink and toilet.
Upstairs there are 4 bedrooms with a total of 9 beds and a built-in wardrobe each, as well as a large bathroom with corner whirlpool bath, shower, infrared sauna, sink and toilet.
The house has a partially covered sun terrace of around 50 m² with deck chairs, lounge furniture, a large dining table and additional seating. From the terrace you have direct access to the chalet's own garden with a swing and slide for children.
- Mur Cycling Path
- Murau GästeCard Partnerbetrieb
- Holidays on the farm
Facilities
-
Location
- right on the river
- meadowlands
- central location
- right at the ski-bus/ hiking-bus/ bus stop
- quiet location
- right on the bike path
- right on the golf course
- outskirts of town
- Private setting
- close to forest
-
Beds & rooms
- holiday home/s: 1
- double room/s: 0
- bed / s: 9
- multi-bed room/s: 0
-
Facilities / Services
- single-family house
- sundeck
- Satellite TV
- laundry facilities available
- family friendly
- House can be stayed in alone
- non-smoking house
- garden furniture
- terrace
- information on the region
- short stays welcome
- own garden
- heating
- free use of internet
- ski storeroom
- shady area
- Bread/rolls service
- car parking lot
- bicycle parking space
- smoke detectors
- public car park
-
Sports / Leisure time
- garden / meadow
- tennis
- mountain activities
- indoor tennis court
- tennis court
- lounge chairs free of charge
-
Suitability
- families
- seniors
- children
- person traveling alone
- non-smokers
- singles
-
Payment methods
- cash payment
- bank transfer
- advance payment
- Euro accepted
-
Children
- highchair
- crib/baby bed
- child-friendly
- playground
-
Foreign languages
- German
- English
-
Courses / Instructions
- snowboard lessons
- golf lessons
- ski lessons
-
Wellness
- infrared cabin
- whirlpool
-
Conditions
The total price includes:
- tourist tax
- final cleaning
- Bed linen and towel set
- Free use of the adjacent tennis facility (advance notice and reservation required!)
Contact & Directions
Chalet Steiermark
8850 Murau AT
Arrival
Arrival / check-in / access to the house:
Please contact your local contact, Mr. Kevin Wagner, shortly before arriving at the house. He will give you the keys and show you around the house and the region. Tel .: Mr. Wagner: 0043 66444 05873
Directions (variant via Salzburg):
Tauern Autobahn A10 from Salzburg south, exit St. Michael im Lungau, via B96 (Tamsweg) or B97 (Stadl an der Mur) approx. 50 km (40 min.) By car to Murau or Ferienhaus Chalet Steiermark
Parking at the house:
Car parking spaces for 2 - 3 cars (one behind the other) available directly at the house, further parking spaces in the immediate vicinity at the tennis courts next to the holiday home complex.
Photos
Rooms
-
Size 120 m² Occupancy 1 - 9 adults , 0 - 8 children Rooms 3 Bedrooms 4 Room details
The Chalet Steiermark was newly built in 2015 using wood and extends over 2 floors.
On the ground floor there is the spacious and light-flooded living-dining area with a large couch and TV set as well as an antique seating and dining area with a large wooden table, corner bench and modern lounge chairs. There is also a fully equipped kitchen on the ground floor, a large entrance area with wardrobe, washing machine and ski boot dryer and a small bathroom with shower, sink and toilet.
Upstairs there are 4 bedrooms with a total of 9 beds and a built-in wardrobe each, as well as a large bathroom with corner whirlpool bath, shower, infrared sauna, sink and toilet.
The house has a partially covered sun terrace of around 50 m² with deck chairs, lounge furniture, a large dining table and additional seating. From the terrace you have direct access to the chalet's own garden with a swing and slide for children.
Room/apartment features
meadow, store room, anteroom, freezer compartment, separate bedroom/s: 0, garden, vent hood, bedding, refrigerator, dishes available, towels available, non-smoking room/apt., DVD player, electric stove, separate bedroom/living room, satellite TV, closet, coffeemaker, kitchen, whirlpool, no carpet, use of washmachine, bed linen available, modern furnishing, oven, heater, TV, terrace, microwave, kitchen utensils, dining room, no pets allowed, washing machine, garden furniture, infrared cabin in room/apt., kettle, toaster, dishwasher, furniture suite, open plan kitchen/living room
Room distribution
triple room/s: 1, room/s with French bed: 0, twin room/s: 0, double room/s: 3
Bathroom facilities
toilet, no. of bathrooms: 2, bathtub, bath, double sink, no. of toilets: 2, shower, running hot/cold water
Location/room with view/apartment
detached unit
AvailableAvailable, No arrivalOnly departureNot available
-
No hidden costs
-
Personal advice
-
Secure through SSL certificate
-
Independent ratings















